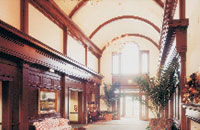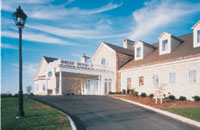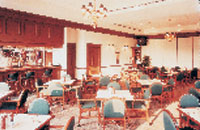|
Yankee Trace
Golf Course Clubhouse |
|
|
|
|
| Services:
Architecture, Interior Design & Master Planning Type: New Facility Location: Centerville, Ohio Completion: 1995 Project Cost: $3,524,000 |
Project Description: AAI provided space planning, interior design and full architectural design services for the City of Centerville's Yankee Trace Clubhouse Complex. The facility houses a variety of functions, including a banquet hall, food services facility, pro-shop, golfer's academy and maintenance support and storage. Consistency of the finished interior across the different functions, such as retail, dining and the golf academy classroom, was an important issue towards maintaining the elegance of the clubhouse. The exterior image was of equal importance. The historic buildings in the Centerville and Dayton area, made from stone quarried in Centerville, served as the catalyst for the vision of the new clubhouse. The image of a solid, firmly rooted structure, acts as a central point of reference from anywhere on the course. The use of stone was important to give the clubhouse its monumental stature as it oversees the monumental course at Yankee Trace. The golf course at Yankee Trace was named on of the nation's Top 10 best municipal courses by Golf Digest magazine. |
|
|
|


