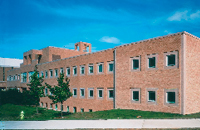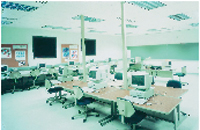|
Wright State
University |
|
|
|
|
| Services:
Architecture & Interior Design Type: Addition/Renovation Location: Dayton, Ohio Completion: N/A Project Cost: N/A |
Project Description: Architects Associated, Inc. provided complete architectural services from design through construction administration. The project consisted of rehabilitation of two floors of Fawcett Hall and the rehabilitation and addition to the EMS building. The two floors in Fawcett Hall included labs, classrooms and offices for the Psychology Department. The EMS portion of the project consisted of computer labs and classrooms for the Math and Statistics Department and new technologically advanced lab space for the Microbiology and Immunology Department including a bio-safety P-3 containment lab. The Microbiology and Immunology Department required the most technologically advanced research equipment. Architects Associated, Inc. redesigned the existing physics laboratory to house biological research equipment, installing nine research modules in an open laboratory. The Math and Statistics Department required advanced audio-visual capabilities for all classrooms to enhance the learning environment. In addition, new computer labs were required for teaching and research projects by students and faculty. The Psychology Department required several types of distinct research areas such as sound isolated rooms, vibration isolated tables and animal behavior testing facilities. All of these required state-of-the-art telecommunication capabilities to allow the exchange of information around the world. |
|
|
|

