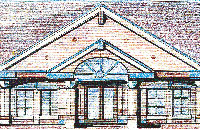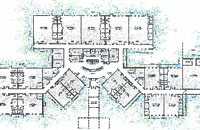|
WPAFB Child
Development Center |
|
|
|
|
| Services:
Architecture & Interior Design Type: New Facility Location: Dayton, Ohio Completion: 1998 Project Cost: $8,600,000 |
Project Description: The concept that was developed at WPAFB will become a model for child care facilities on government bases throughout the country. The large buildings are designed in a "butterfly shape" to avoid the image of long corridors. The single focal point provides the control and safety of the children. This facility currently is able to care of 460 children per day. Site constraints also play a large part in the design of the facility. Vehicular access and the loading dock must account for existing traffic in this area of the base. Physical site features, such as the slope and wooded area must also be addressed. The goal is to maintain the trees as much as possible to help screen the play yards from the major traffic of Loop Road. The ultimate challenge in the design process is creating a facility that functions well and allows WPAFB to submit for design awards helping the base be recognized as a leader. |
|
|
|

