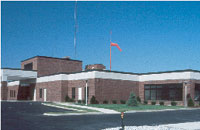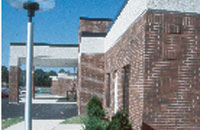|
Wilson
Memorial Hospital |
|
|
|
|
| Services:
Architecture, Interior Design & Master Planning Type: Addition/Renovation Location: Sidney, Ohio Completion: 1992 Project Cost: $3,700,000 |
Project Description:
Architects Associated, Inc. was commissioned to expand the existing hospital campus.
A new 20,000 SF, two-story building was added to the west side of the existing hospital to house
doctors' suites. The project also included a 16,000 SF single-story addition for the physical therapy,
cardiopulmonary and emergency department including a trauma unit, observation area,
pediatrics and ear-nose-throat (ENT) treatment. The new emergency
wing was built to the east of the main hospital requiring creative site
planning to accommodate the drive and parking for the expanded
facilities. |
|
|
|

