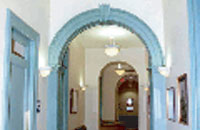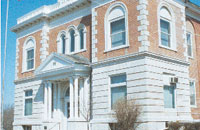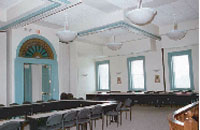|
Warren County
Historic Courthouse |
|
|
|
|
| Services:
Architecture & Interior Design Type: Renovation Location: Lebanon, Ohio Completion: 1999 Project Cost: $2,6000,000 |
Project Description: Following an extensive Master Plan for the feasibility for the restoration and reuse of the Historic County Courthouse, Architects Associated, Inc. continued with the process of renovating this circa 1835 structure. The renovations include complete plaster repair, removal of drop ceilings, restoration of original woodwork, doors and transoms, repairing the roof, new HVAC, electrical and plumbing. The elegance of the original Courthouse is recaptured by maintaining the ceiling heights and plaster archways. The most important issue in the renovation of the Courthouse is addressing code issues and general maintenance while being sensitive to the historic nature of the building. To allow for access for all employees and the public, ADA guidelines have been addressed. The challenge of accommodating ADA and BOCA requirements while maintaining the original plaster walls, archways and woodwork was met with extensive research and diligent coordination of the details. The lighting was an important aspect of the project to enhance the historic character of the building. The new mechanical and electrical systems were designed to be hidden, as much as possible, within the existing structure. |
|
|
|


