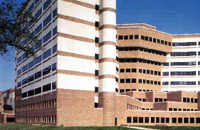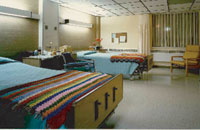|
VA Medical
Center |
|
|
|
|
| Services:
Architecture, Interior Design & Master Planning Type: Addition Location: Dayton, Ohio Completion: 1990 Project Cost: $82,500,000 |
Project Description:
The VA Medical Center in Dayton has been serving the health care needs of Veterans since the mid 1800's.
Due to the age of many of the buildings on the campus, upgrade of the facilities is considered important to the continuation of quality service.
Following a complete campus Master Plan, the VA committed to building a new hospital to replace the existing "Brown" Hospital.
The new 465 bed hospital includes general medical, surgery, and intermediate care beds, along with a psychiatric department, rehabilitation
services and administrative offices. The construction process was phased to maintain the current operations. |
|
|
|

