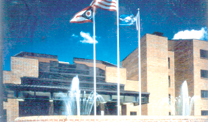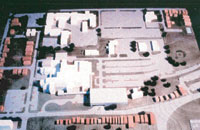|
VA Medical
Center |
|
|
|
|
| Services:
Architecture & Master Planning Type: Renovation Location: Cincinnati, Ohio Completion: 1994 Project Cost: $2,964,000 |
Project Description: Bryan Choi completed the Master Planning Study of this renovation project. AAI provided design and documentation services for the renovation of buildings #1 and #3 on the Cincinnati VA Medical Center Campus. The renovation of 13,000 SF of space in the main hospital for a new Outpatient Psychiatric Department. The renovated area includes a dental hygiene clinic, psychologists offices, psychiatrists offices, social services, outpatient substance abuse programs and Physical and Occupational Therapy. 19,000 SF of vacated space in building #3 was renovated for the administrative functions of Fiscal Services, Personnel and Acquisition and materials Management. |
|
|
|

