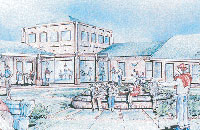|
Twin Valley
Psychiatric System |
|
|
|
|
| Services: Master Planning Type: New Facility Location: Dayton, Ohio Completion: 1999 Project Cost: $28,000,000 |
Project Description: Following an extensive campus Master Plan, AAI is providing complete design and documentation services for Phase I of the new civil care facility. This phase consists of two patient wards and an activity center. Each ward has a central nurse's station, dining area, lounge, laundry and tub room. The Activity Therapy portion of the facility consists of Arts & Crafts, Commons Area, Game Room, Multi-Purpose Room and a Group Room. The centralized nurse station provides a point at which all public space on the ward is visible. This increases the safety and security felt by the staff, patients and visitors. The design is created with the knowledge there will be additions to this building and expansion to be planned in the future. |
|
|
|
