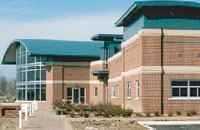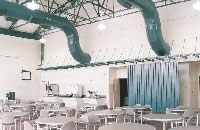|
Ohio Air
National Guard |
|
|
|
|
| Services:
Architecture, Interior Design & Planning Type: New Facility Location: Springfield, Ohio Completion: 1999 Project Cost: $3,870,000 |
Project Description: The design of this 20,100 SF multi-functional facility presented a unique and challenging program, including a large dining hall with food preparation facilities and a medical area equipped with a range of exam rooms for medical, dental, EKG, optometric and audiometric use, as well as classrooms for emergency medical training. Connecting these two areas is a wedge shaped shared lobby space designed as a functional need for separating the two areas. This was a key element for efficiently and cost effectively soundproofing each area. Given the sizable difference in intensity of use between the weekends and mid week, prime consideration was given to the flexibility of the dining hall, so that it can be used to accommodate a variety of different functions. This design was awarded the 1999 Award of Merit from the Masonry Institute of Dayton. |
|
|
|

