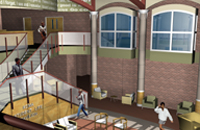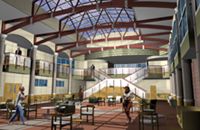|
Kettering
College of Medical Arts |
|
|
|
|
| Services:
Architecture, Interior Design & Master Planning
Type: Addition Location: Kettering, Ohio Completion: 2005 Project Cost: 16,000,000 |
Project Description: AAI provided complete Master Planning services for the College with a comprehensive study that included the usage of the existing facility and a new program addressing the needs of each department. The schematic design solution involved a four-story addition with a two-story atrium space to connect it to the existing complex. The first two floors of the addition will be finished for new library, classroom, laboratory, and student activity spaces while the upper three floors will be finished by the future occupants. The formal intent of the design is to create a strong image for the identity of the College. |
|
|
|


