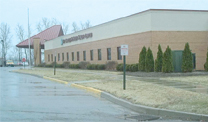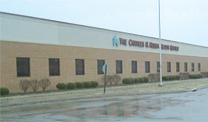|
Huber Health
Center |
|
|
|
|
| Services:
Architecture, Interior Design & Master Planning Type: Addition Location: Huber Heights, Ohio Completion: 1998 |
Project Description: This new building addition was planned and constructed with maximum flexibility for large and small medical practices. Since the spaces were not leased until after construction had commenced, all plumbing and mechanical systems were designed to accommodate many unknown conditions for the future tenants. Centrally located support spaces, including restrooms and a mechanical room, were provided for the use of all tenants while the possibility of private restrooms were planned for in each individual tenant space. |
|
|
|

