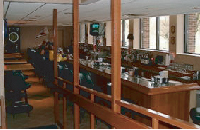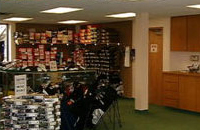| Services:
Architecture, Interior Design & Planning
Type:
Renovation
Location: Kettering,
Ohio
Completion: 2002
Project Cost:
$1,200,000
|
Project Description:
AAI had three goals for this project:
1. Design a functional plan for the clubhouse.
2. Design an addition for cart storage and site improvements.
3. Improve the entire image of the course. Phase I of the project was to totally renovate the existing pro-shop & public restrooms to meet ADA
guidelines, while renovating the men's locker room to become the men's & women's locker room.
The design and recommendations to install a new roof was also in Phase I.
Phase II of this project was to renovate the existing dining area and constructing a covered walk way from the pro-shop to the existing wood deck.
The relocation and redesign of the bar area and employee's locker area was also
included in Phase II. |

