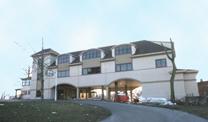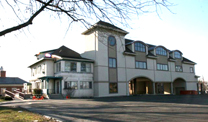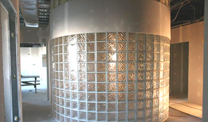|
Medical
Office Addition |
|
|
|
|
| Services:
Architecture, Interior Design & Master Planning Type: Addition Location: Lima, Ohio Completion: 2007 |
Project Description: The new 3-story addition was an urgent need for the Lima, OH medical staff. The space in the existing building could no longer accommodate the growing patient numbers. The 16,000 square foot addition consisted of numerous new offices, exam rooms, labs & conference rooms. Due to limited area, parking was provided under the building to accommodate patient, staff and emergency parking. Architects Associated wanted to make certain the medical facility would be able to handle all present and future growth of the community. |
|
|
|


